 |
 |
 |
 |
 |
 |
 |
 |
 |
 |
 |
 |
 |
 |
 |
 |
 |
 |
 |
 |
|
Construction |
|
|
|
Here's
how The Upstairs Train was built. Unfortunately, most of these
pictures were taken before I got a digital camera. Sorry for the
poor quality.
Click a picture to see what it looks like now that it's finished. |
|
|
|
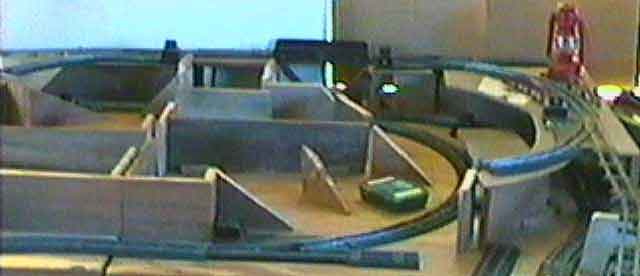 |
|
|
|
This
is the infrastructure for the upper loop. I cut pieces of scrap
lumber 4-1/2 inches high to support a masonite platform. (That's
why I euphemistically call this area "masonite mesa.") That's the
height needed for the lower loop to pass under it, and it is the
correct height for the trestle set that forms the red upslope and
downslope. I used the pieces with nicest surfaces for the outside
walls, simulating the wood construction used in many railroads of the
Western United States. |
|
|
|
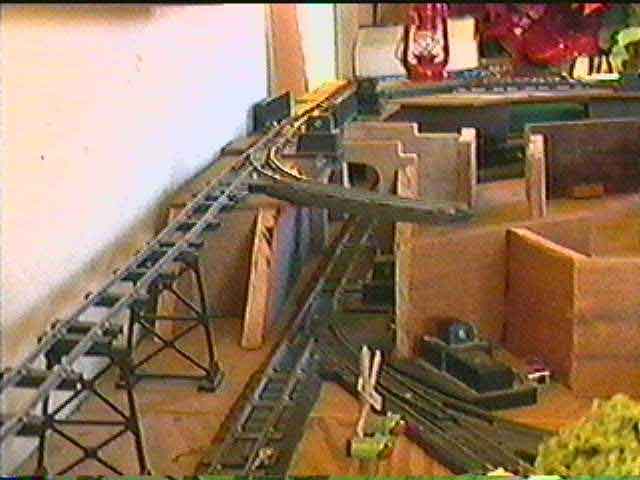 |
|
|
|
Upper loop infrastructure from the south. |
|
|
|
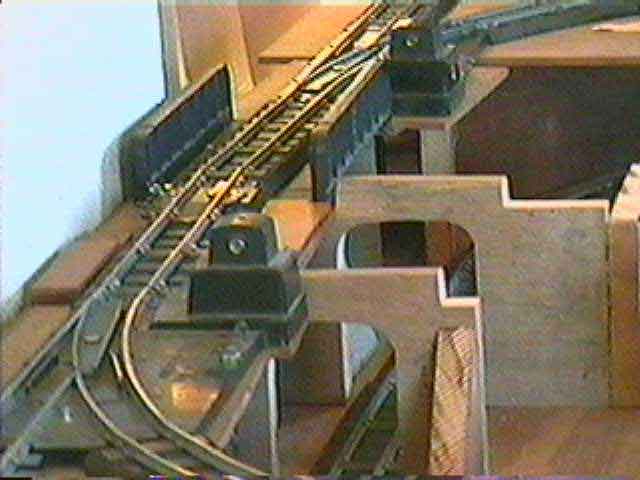 |
|
|
Detail of the first tunnel in the lower loop. |
|
|
|
 |
|
|
|
The
second tunnel in the lower loop, from the inside, before I landscaped
the northwest corner. The green line switches off from the lower
loop at the entrance to the tunnel; the two lines go through the tunnel
under the upper loop and emerge through different portals. |
|
|
|
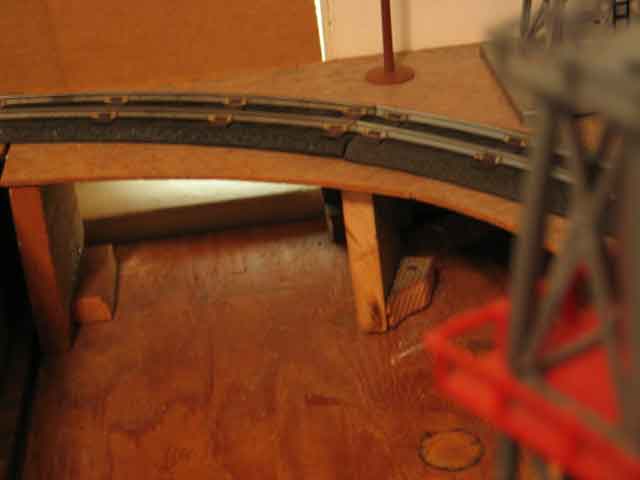 |
|
|
|
This
is the upper end of the yellow downslope. I built it to match the
slope of the Gilbert #26782 trestle set: 5/16 inch per 10 inch track
length. |
|
|
|
 |
|
|
|
More of the yellow downslope, including the walls around the #773 Oil Derick. |
|
|
|
|
|
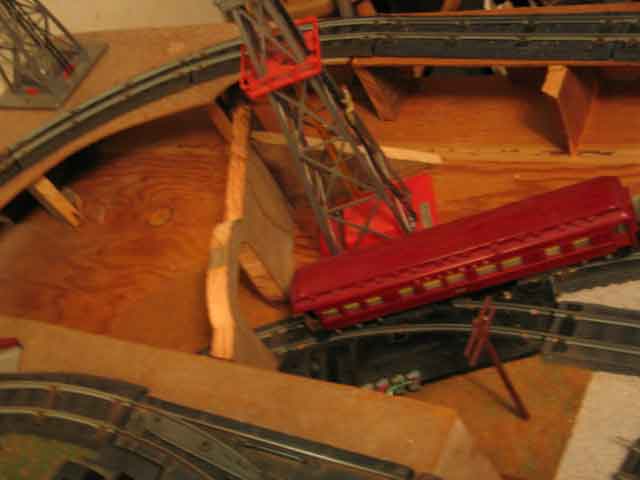 |
|
|
|
Looking
down on the walls around the #773 Oil Derick. I plan to have a
gully on that slope behind the Derrick, and a hill with a #768 Oil
Depot to the left. The power lines will go up over the hill
and ott the layout. |
|
|
|
I
built most of the table from some plywood-topped pallets I got from the
place I worked in the 1970s. I liked the idea of the pallets
because it made a modular table that could be moved easily when our
sons got old enough to want their own rooms. All I had to do was bolt
them together and build legs to hold them up. I used three 2X4s braced
by 1X2s rather than face the challenge of making a stable four-legged
table.
In the summer of 2003, I extended the table by two feet
to accomodate Union Station, its siding, and the yellow downslope. I
used the same construction method. This is the Northeast Corner, angled
off to enable people to get around my desk and chair. |
|
|
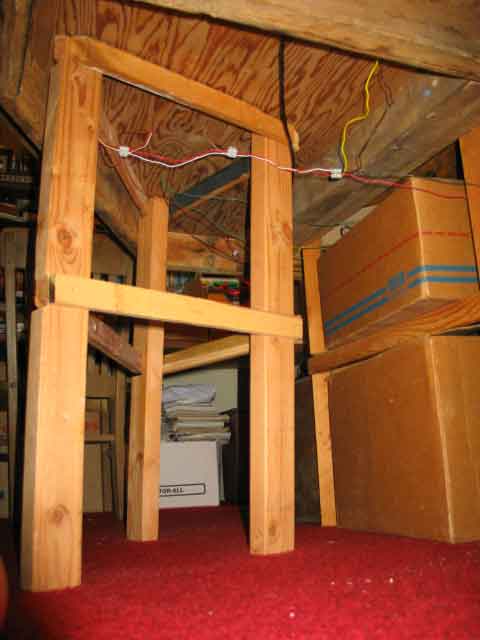 |
|
|
|
|
|
|
If
you or your friends have some American Flyer trains and would like them
to go to a nice home where they'll be loved and cared for, this is the
place! Email me: theupstairstrain@yahoo.com. See my Wish List for the items I want most. |
|
|
|
Now show me: Overview Grand Tour Lessons Learned Modes of Operation
Trains Engines Operating Accessories Bridges Towers Buildings
Crossings Construction Landscaping Lighting Semaphores Control Panel
Wish List History Useful Links |
|
|
|

|
|
|
visitors have viewed this page |
|









